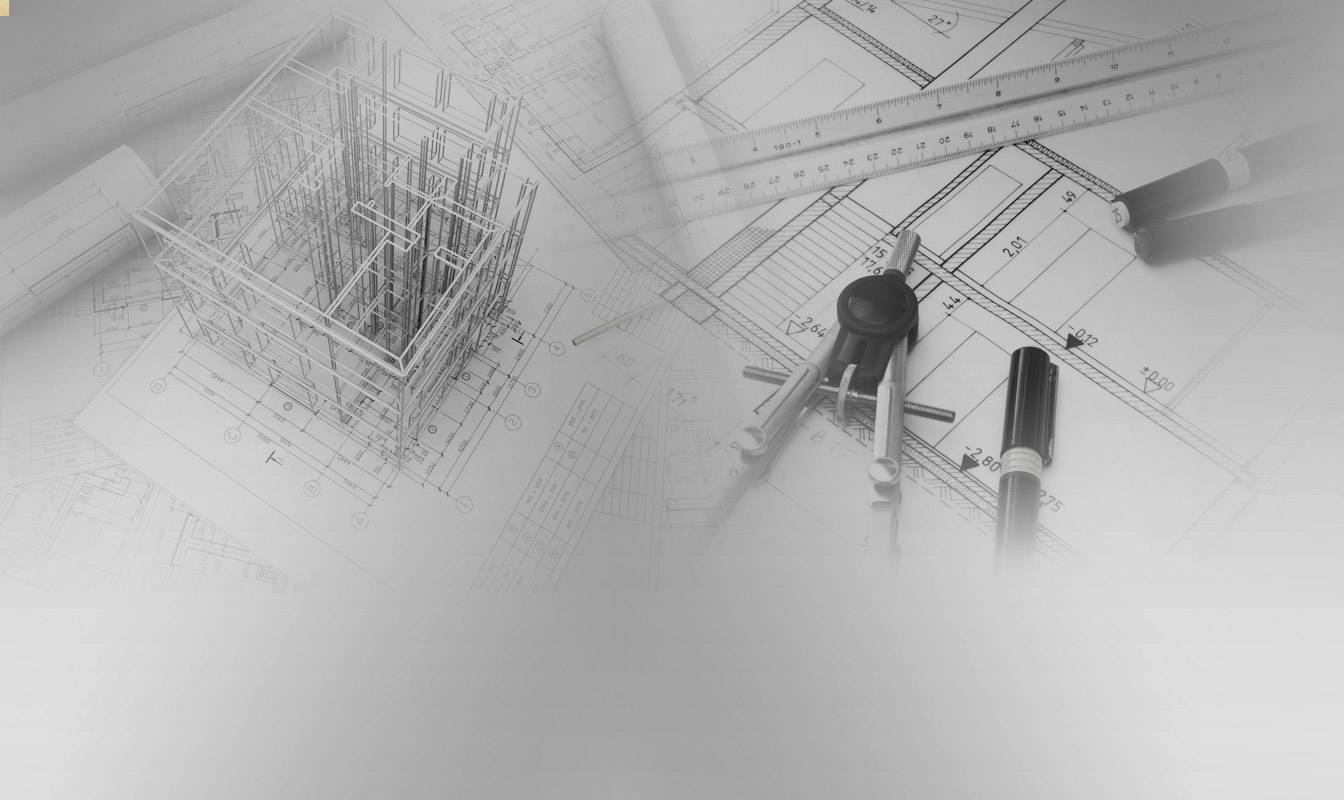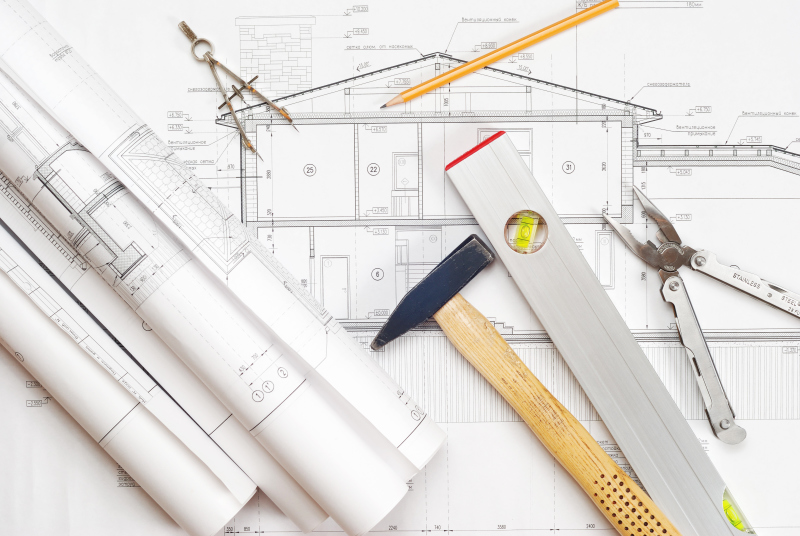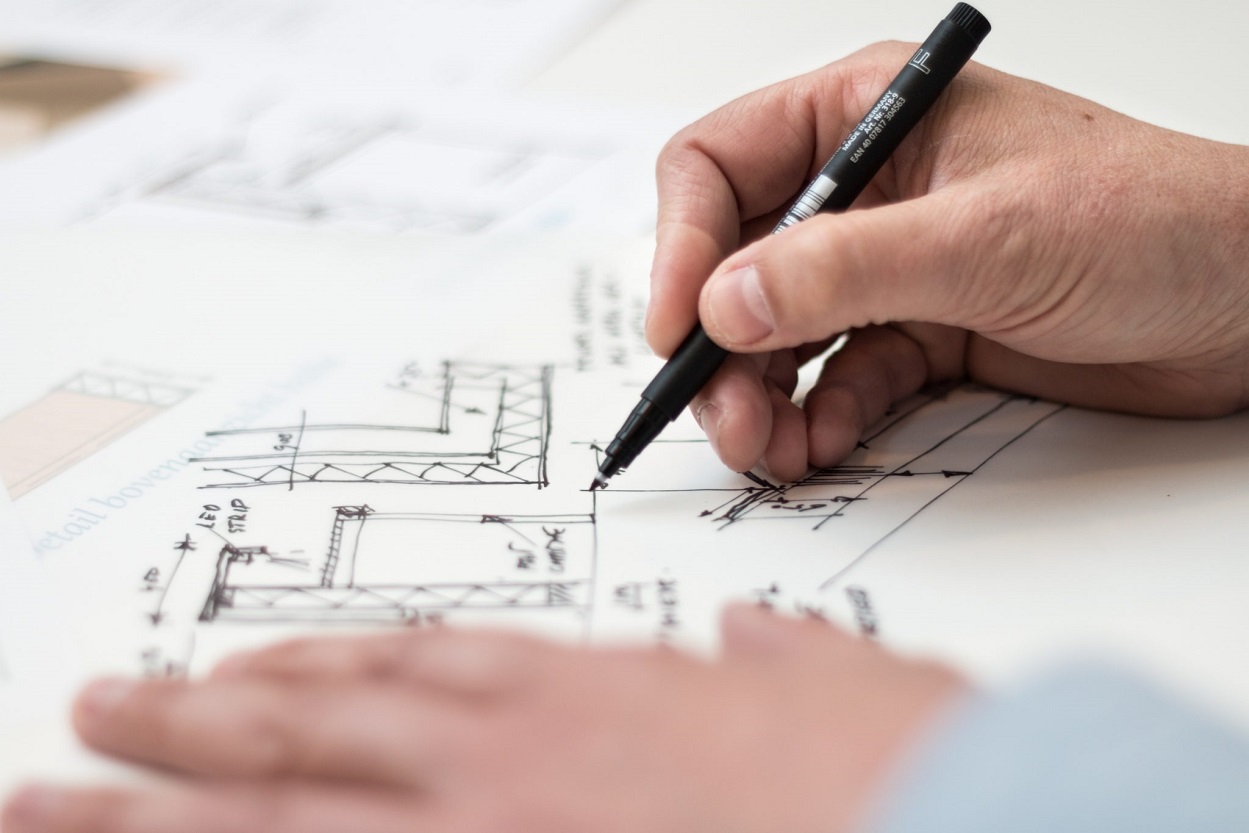Architectural Design & Plans Tell us about your project
Re-Draw.
Frequently Asked Questions
What services do we provide?
We can offer a complete package on all planning, architectural and structural design. Note that structural engineer’s services can be required depends upon the complicity of the project. Initial site visit and consultation is free to establish the feasibility of the project that if planning permission is required. We can provide a free quotation on most domestic projects. Depending on the size and scale of the project we try to tailor our packages to be as competitive as possible.
Below are the services we provide:
- New Build
- Loft Conversion-Dormer Loft, Mansard loft
- Extensions - Rear, Side, Side Rear, Wrapped, Porch, Kitchen Extensions
- Outbuildings - Garage Conversions, Office, Gym, Playroom, Annexe
- Interior design/Internal Alteration
- Commercial
- Basements
- Planning Permission
- Building Regulations Approval
What is Permitted Development?
Permitted Development is set of guidelines that you local council may have implemented. Meaning, you do not need to seek planning approval if you extend your home within the permitted rules such as size, height and distance from the boundary of your land whether that be a extension, loft conversion or a outbuilding. It is important to know that not all councils support full PD rights and the permitted development rights which apply to many common projects for houses do not apply to flats, maisonettes or other buildings. Similarly, commercial properties have different permitted development rights to dwellings. In some areas of the country, known generally as ‘designated areas’, permitted development rights are more restricted. For example, if you live in:.
- a Conservation Area
- a National Park
- an Area of Outstanding Natural Beauty
- the Norfolk or Suffolk Broads
- the Norfolk or Suffolk Broads
Depends on the complexity of the project, we will guide you accordingly and if needed advise an application is made to the council to be given a ‘lawful development certificate’ (LDC). By having this certificate granted it is the council confirming your build can be developed under PD.
Do I need planning permission?
The word ‘Planning permission’ is not scary at all as most of our work involves planning permission. This route is been taken when your property doesn’t fall under permitted development. It is hard to tell you what you can do and cannot do as there are a lot factors to take into consideration . Your Local Authorities regulate the development and use of land through local policy guides, government guidance and statutory legislation.
Where permitted development rule do not apply, we can apply for Planning permission, but you will need scale drawings of plans, elevations, a section through the building and its relation to surrounding properties. Our free initial site visit and consultation will help you establish whether you need Planning Permission for your proposal or you can build under permitted development
Cost of submitting planning permission
Planning application fees are set nationally by the government where Building Regulations fees set by each individual Local Authority. Considering this, we do not include any planning fees or building regulation fees in our proposals and you will have to pay statutory fees to your Local Authority when submitting formal applications.
If you would like to calculate your fee before hand, you can always go to Planning Portal’s site and use Planning Portal online fee calculator or speak to your council. If you are still unsure about the appropriate fee for your applications, you are strongly advised to contact your local planning authority before submitting your planning application to save the process going into a delaying due to the incorrect fee.
Acting as your agent, we can submit your applications on your behalf to save you the hassle of having to do this by yourself.
Planning vs building regulation approval
Planning Permission and Building Regulation approval are decided by two different authorities. Your Local Planning Authority decides if the proposed development or change of use can go ahead based on character, aesthetics, overall size and effect on the surrounding area, whereas Building Regulation approval is determined by your local Building Control Authority that deals with the design and construction detailing of a project and monitors the project at building stage through regular on-site inspections.
What are Party Wall matters?
We recommend that you contact a Party Wall Surveyor to check whether the proposed construction work will be notifiable under the Party Wall etc Act 1996. Since this Act came into force, homeowners in England and Wales must follow strict procedures should building work involve a party wall or party fence wall, excavations close to neighbouring buildings or new walls on the boundaries. It’s essential to address any party wall-related issues at your earliest convenience as overlooking this could lead to delayed works and significant costs.
Why use Re-Draw?
Building a successful house project can be a daunting or most wonderful experience of your life depending upon choosing the right building services. There is where Re-Draw comes into play.
We specialize in services such designs for garage conversions, loft conversions, house extensions, and planning drawings. We are also experts in conceptual design, space planning, design development, pitch & presentation, design project management, planning applications, planning drawings, building regulation drawings, construction drawings, interior design and, believe it or not… much more.
Our architectural design service is established to provide customers high-end solutions that last for a long time.
Prior to providing any professional solutions, we will take the time to understand your needs along with offering our own ideas based on our years of experience. Our diversified solution range has been continuously growing by listening to the client, improving the options we offer and following trends.
Do you offer initial consultations?
Yes, so before you embark on your property development project, it’s essential to first clarify your position and establish whether your project is feasible, viable and commercially sound.
As experienced architectural practice, we understand how stressful this process can be and can help you navigate the complex process of seeking planning permission and designing and developing your property.
Book your Phone Consultation now.


