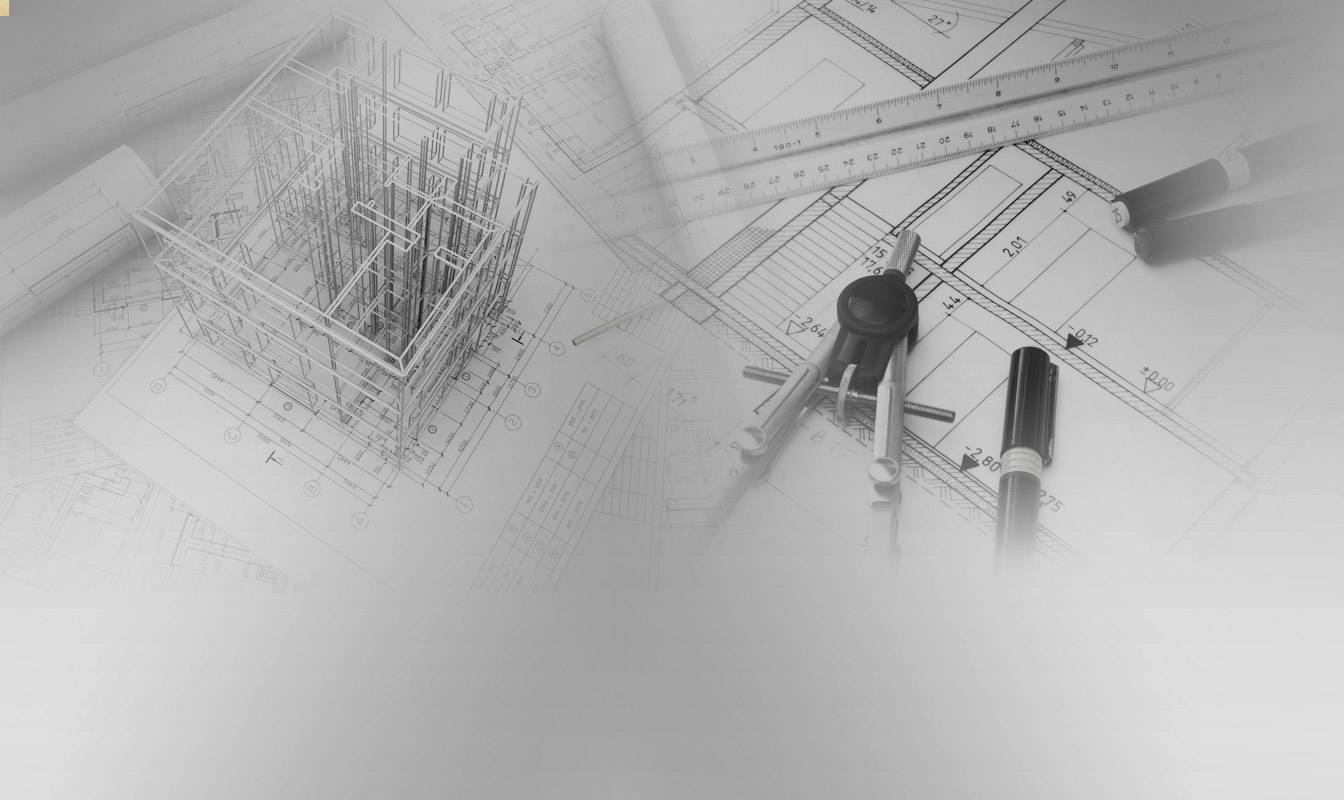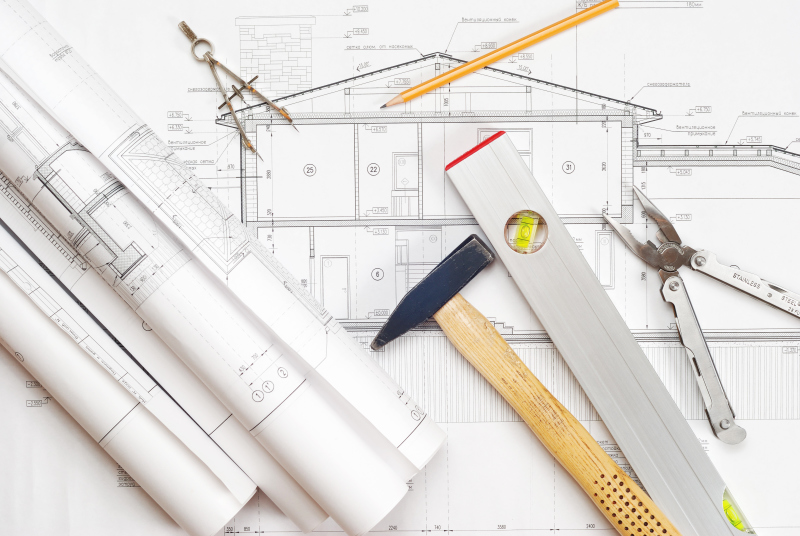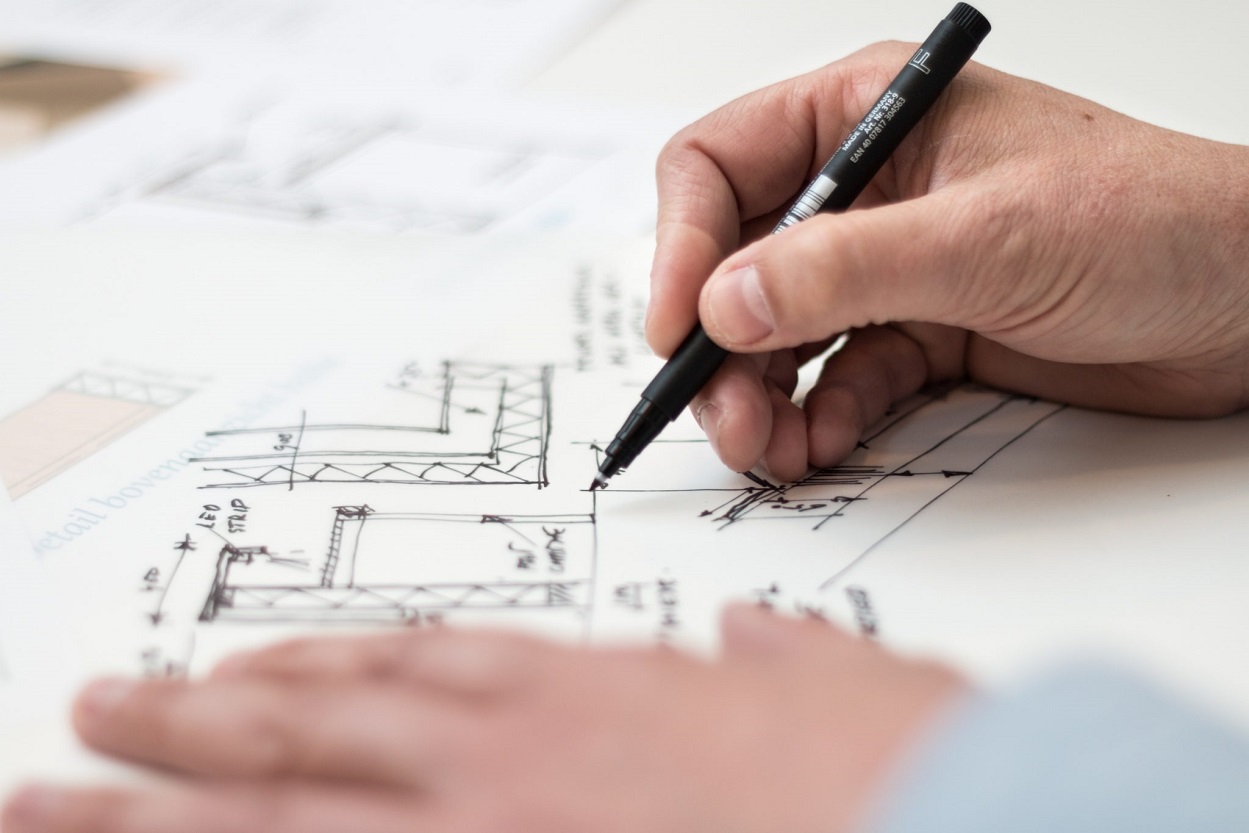Architectural Design & Plans Tell us about your project
Re-Draw.
Standard Terms of Contract
These are the terms and conditions on which we provide our services to you
1.0 Scope of work
1.1 Re-Draw shall agree in the initial Quotation (see appendix) with the client the terms upon which the service is to be provided, and at the time of agreeing to accept the commission which is detailed in the Quotation. The agreement for services shall incorporate the following provisions, (unless in specific circumstances, the nature of the commission clearly renders them inappropriate) and is the basis of the contract between the parties.
2.0 Service Deliverables
2.1 Re-Draw carries out the following works;
2.1.1 Measured survey, drawings and submissions for planning applications; measured survey, drawings and documentation for building regulations applications, structural calculations for building regulations submissions and other specialist reports.
2.1.2 Submission of planning applications, building regulation documentation and other specialist reports to an appropriate local council or private inspection company.
2.1.3 Ongoing communication with local councils to achieve a planning decision.
2.2 All documentation will be provided electronically in a PDF format ONLY to the client. DWG/RVT files and paper copies will not be provided.
3.0 Approach
3.1 Role of Re-Draw
3.1.1 Re-Draw shall have the Client’s authority before proceeding with the scope of work or part thereof and having received that authority, shall be deemed to have express permission to provide as agent for the client, all service deliverables necessary for the proper performance of that scope. Authority and agreement will have been deemed to be given by the client and acceptance of the Client Proposal, terms of contract and agreement of the Client Proposal by making advance payment of the Quotation Fee payment to Re-Draw.
3.2 Responsibility of the Client
3.2.1 The Client will provide a clear explanation of the project requirements and any relevant information requested by Re-Draw needed to carry out the agreed Services.
3.2.2 Advance Payment Fee shall confirm that the client has accepted the full Terms of Contract of Re-Draw.
3.2.3 Appropriate safe access will be provided to the surveyor at the agreed time of visit. If the surveyor is unable to access the property, the client will be liable for all costs reasonably committed and incurred by Re-Draw.
3.3 Responsibility of Re-Draw
3.3.1 It is the responsibility of Re-Draw to supply the service deliverables and where it is considered that other consultants i.e. arboriculturalist, topographical, party wall and others consultants are required to undertake part of the design work, Re-Draw shall advise the client of the need, and client shall appoint such consultants whose fees will be separate from, and additional to, those charged by Re-Draw. On the initial client Quotation estimates are given of those services that are known at the time and these may vary in terms of cost due to a required variation in design. Structural engineer’s fees at the point of Proposal are a best estimate.
3.3.2 Re-Draw shall not be responsible or liable for the work of those other professional specialist services.
3.3.3 Re-Draw shall co-ordinate the design work of the other consultants and integrates this into the overall design for which Re-Draw is responsible within the Quotation.
3.3.4 No guarantee will be given by Re-Draw that the works will receive the necessary statutory approvals. It is not within the authority of Re-Draw to guarantee planning permission approval. This is down to the design, local and national planning guidelines and the determination of the local planning authority. However, Re-Draw will work on behalf of the client to meet all appropriate requests of the council deemed necessary to comply with planning and building regulation requirements.
4.0 Fees
4.1 Re-Draw Fees will be provided in the form of a Quotation. Costs quoted by Re-Draw via electronic mail are valid for a period of six months from the date of issue. Re-Draw reserves the right to withdraw any quotation not accepted within a period of six months of the date of issue. The client must pay as follows;
4.1.1 Advance payment of Re-Draw Quotation fee prior to completion of a measurement survey.
4.1.2 Full payment of the balance of Quoation fee should be settled within 7 working days after the submission of Invoice.
4.1.3 Fees shall be paid by the client prior to work being carried. A Quotation detailing the work including appropriate and agreed expenses or disbursements incurred by Re-Draw during that period and also to include, as appropriate at the current rate.
4.1.4 Invoices shall be paid in full as agreed elsewhere. Failure to make payment under this Agreement can result in the immediate termination of this Agreement (see clause 8). Further, Re-Draw reserve the right to charge interest on all outstanding amounts in line with the Late Payment of Commercial Debts (Interest) Act 1998 (UK).
4.1.5 All fees required to be paid to statutory bodies will be paid by the client (These include fees to the local councils for planning and building regulations submissions, these fees are normally paid via electronic payment to the relevant local authority). Fees to Private Inspection Company will be paid by the client.
4.1.6 Additional fees will be charged at an agreed rate, on a time basis where extra work and/or expense is caused by reasons beyond the control of the Re-Draw. These rates are to be agreed at the outset in writing.
4.1.7 Expenses and additional fees may include, for example, the cost of printing, reproduction or purchase of all documents, drawings, maps, models, photographs etc.; hotel and travelling expenses; the cost of postage, telephone, facsimile etc. as necessary. All expenses will be agreed in writing with the client.
4.1.8 Additional fees will apply if the Client changes the services to be provided by the Re-Draw
4.1.9 Additional fees will be charged for any changes made after the submission of a planning application or building control application.
4.1.10 Once works start, any site visits required to aid the building contractor and client will be charged
5.0 Service Levels
5.1 Re-Draw will strive to achieve the following service levels;
5.1.1 Provide the Client with a quotation within 3 working days of initial meeting and complete Measurement Surveys within 10 working days of the commission.
5.1.2 Provide proposed drawings within 7 working days of completed survey, unless otherwise agreed.
5.1.3 Provide amendments to draft drawings within 5 working days.
5.1.4 Submit plans to council within 5 working days of client approved drawing.
6.0 Copyright
6.1 The Copyright in all drawings, specifications and documents prepared by Re-Draw, and in the work executed from them, shall remain the property of Re-Draw unless otherwise agreed.
6.2 Re-Draw will not be liable for the use of the documents by others, for any purpose for which the documents were not intended. The copyright license will not be effective (and all drawings will not be available for client use) unless all fees and expenses are paid on the due date(s).
6.3 All drawings, documents and specifications will be supplied by Re-Draw to the client in an electronic pdf format only.
7.0 Termination or Postponement
7.1 An Agreement between Re-Draw and a Client may be postponed or terminated by either party on 14 days written notice; by agreement or in the event of specific circumstances, i.e. material breach or failure to comply with obligations under the agreement which are not remedied within a particular period; and insolvency, bankruptcy etc. of either party. In the event of such circumstances Re-Draw shall be entitled to remuneration to cover preparation time, opportunity lost and loss of profits in accordance with the agreement, for the services provided with due authority to the date of determination.
8.0 Disputes
8.1 All unresolved disputes or differences under or arising out of the agreement entered into between Re-Draw and a Client shall be referred to either:
8.1.1 A single arbitrator in accordance with the Arbitration Acts, or any statutory modification or re-enactment thereof for the time being in force OR
8.1.2 The Institute’s short arbitration procedure run independently by the Chartered Institute of Arbitrator
9.0 English Law and Jurisdiction
9.1 This contract is governed by and construed in accordance with English Law and the parties submit to the exclusive jurisdiction of the English Courts.
9.2 The business trading name is Re-Draw, so the quotation and terms of contract applies to both Re-Draw and Re-Draw Architectural Design & Plans.
9.3 Client shall include any person or body who commissions services from Re-Draw.
9.4 Building Contractor in this document shall include all contractors engaged by the client to construct the works in whole or in part and shall include selected suppliers of products and components.
Appendix
10.0 Client proposal, amendments and changes
10.1 Client Quotation
This is to establish the client’s requirements, following a detailed discussion with us. The Client Quotation will include any new works or changes including extensions and design format, so that a detailed representation of the proposed scheme can be produced as a PDF drawing by Re-Draw.
11.0 Amendments
11.1 Re-Draw will provide unlimited changes to the drawings within a 6 month period from commission of measured survey to submission of a planning application, without any additional charges to the client.
11.2 Re-Draw will provide for 2 sets of amendments to the drawings to be completed within a 6 month period from planning application approval or measured survey (if within permitted development right) to submission of a building regulation application, without any additional charge to the client. Any further amendments required will be charged at £60 per drawing.
11.3 After this 6 month period for either a planning application or building regulation application, Re-Draw will charge additional fees to amend the drawings. We will provide a quotation for the drawing amends and the fees will need to be paid prior to completing this work.
Amendments could include multiples of the following changes request;
11.3.1 Internal changes consisting of moving walls, windows, door openings, staircases and roof windows
11.3.2 Creating new rooms, extending existing rooms and sub dividing existing room
11.3.3 Changes on room descriptions
11.3.4 Increasing or reducing the size of the extension/ loft conversion etc from the original proposed drawings
11.3.5 Adding an additional rooflight to loft
11.3.6 Minor roof configuration
11.3.7 Adding or removing a balcony or decking
12.0 Additional charges - we will provide a quotation for any changes detailed below, minimum charge will be £120 per drawing
12.1 Significant changes original proposal and first draft drawings, including changing a single storey extension to a two storey extension etc.
12.2 Adding a loft conversion or other extensions/ outbuildings that were not included on the original quotation.
12.3 Changes requiring additional structural engineering calculations.
12.4 Changes requiring re-write of the Building Regulation specification, including but not limited to changes to the foundation design, floor design, wall design and roof design.
12.5 Building over Agreement, Flood risk Assessment, other specialist reports, specific sectional drawings requested by the Planning Department.
12.6 Additional charges will be payable if the council or non approved Private Building Control Inspection companies request additional information regarding a building regulations specification or structural calculations.
12.7 Major changes will be charged per drawing change, per rewrite or per calculation. For example if a single storey extension is changed in size, an amended application will require 3 new drawings (this will affect the proposed ground floor plan and proposed elevations for planning and the section for building regulations) and this fee is payable immediately.
13.0 Contractors and Building Project Managers
13.1 Re-Draw does offer a project management/ tendering service for clients. Also, we will work with and provide guidance to our clients, their contractors and building project managers during the project.
13.2 Contractors/ building project managers should review all drawings, building regulations specification and structural calculations prior to the commencement of works and contact Re-Draw at the earliest opportunity and always prior to the build, with anything that is not clear from the information Re-Draw have provided.
13.3 All drawings are preliminary and not working or construction drawings. It is the responsibility of the contractor/ building project manager to check all site dimensions, current building construction and ensure that proposed Re-Draw structural calculations and building regulations specification are based on the correct construction and design.
13.4 Any changes in design or construction will incur costs for Re-Draw to review and undertake changes in the structural design and building regulations specification where required.
13.5 Any requests for clarification of design or detailing during the build will need to be sent via email with photos and drawings where appropriate. These changes will take up to 5 working days to review and where new structural calculations or a new building regulations specification is required, a further 5 working days to provide.
13.6 Any deviations or changes to the original design by the client, contractor or building project manager, whilst the project is on site, will incur additional cost. Re-Draw do not provide a Site Visit Service and will consult on such matters via email or with a live conference phone call, charges for this service will be agreed and paid prior to commencing works or conference calls. Additional charges will be incurred if changes are required to the structural calculations or building regulations specification, these will be quoted and charged for prior to the additional works being carried out.
13.7 Work should not start at site until the contractor/ building project manager has thoroughly reviewed the project and specifically the building regulations specification, structural calculations and current building construction. If there are any discrepancies or changes required on the original design work, all works should stop immediately, until a new design has been agreed between Re-Draw, contractor/ building project manager and building inspector.
13.8 Re-Draw will supply names of contractors who we have worked with in the past if requested by client. We are not recommending or indemnifying these contractors, the client needs to carry out due diligence on all potential contractors. Taking up references on current projects that are ongoing and recently completed projects and speaking to the client direct. We do not recommend paying deposits. There should be an agreed schedule of payments based on work completed, not about to be carried out. It is very important that a contractor does not get ahead on payments, as there is little incentive for an unscrupulous contractor to remain on the project. Re-Draw are not liable for any disputes with contractors be it financial, quality of works or any other issue.
14.0 Measured survey
14.1 Some measurements taken by us may be based on assumptions, for example if accurate measurements cannot be taken due to restricted access, and we cannot accept any responsibility for any such inaccuracies.
14.2 Some of our services may be provided remotely due to the current pandemic situation, without us carrying out a site visit of your property. In this case, you are responsible for ensuring that any measurements you provide us with are correct and accurate. We cannot accept any responsibility for any incorrect measurements provided to us.
15.0 Marketing
15.1. Right to use, we shall have the right to use any plans, drawings, renders and images produced by us in performing the services for our own marketing purposes, including reproducing the same on our website.
15.2. Right to publish photographs, if having used our services, your project goes to construction, we shall have the right to take and publish photographs of the project, and you agree to give us reasonable access to your property for this purpose.
16.0 Delays outside our control
16.1 We are not responsible for delays outside our control. If our provision of the services is delayed by an event outside our control, then we will contact you as soon as possible to let you know and we will take steps to minimise the effect of the delay. Provided we do this, we will not be liable for delays caused by the event, but, if there is a risk of substantial delay, you may contact us to end this contract and receive a refund for any services you have paid for but not received.


